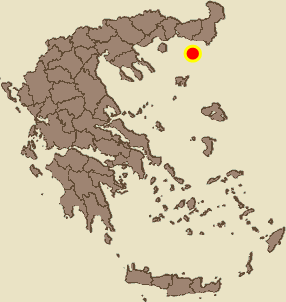Paleopois, Samothraki, Evros,East Macedonia & Thrace
Towers of Paleopolis
| Location: |
| Paleopolis in Samothrace island, very close to the archaeological site |
| Region > Prefecture: |  |
| East Macedonia & Thrace Evros | |
| Municipality > Town: | |
| City of Samothraki • Paleopois | |
| Altitude: | |
| Elevation ≈ 50 m |
| Time of Construction | Origin | |
| shortly after 1431 | GENOAN |
|
| Castle Type | Condition | |
| Castle |
Average
|
Next to the archeological site of Paleopolis (the most important of Samothraki and one of the most important in Greece) on a high hill above the sea, there are the three towers of Gattilusi, a remain of the short period that the Genoan family ruled the island.
History
The towers were built by the Genoese lord of Aenos (present-day Enez in Eastern Thrace, in the Delta of the Evros) Palamede Gattilusio between 1431 and 1433, as soon as he became lord of the island and around the same period that he rebuilt the castle of Chora of Samothrace.
For the medieval history of Samothrace, see the entry for Castle of Samothraki.
Structure, Fortification & Buildings
Despite the name “Towers of Paleopolis” that has prevailed, these are not individual towers, but the ruins of a regular medieval castle of the 15th century.
The castle occupies an area of approximately 5,000 sq.m. which is a small part of the ancient city's fortifications. It was at the northern end of the ancient fortification, on a steep hill overlooking the ancient harbor (which today doesn’t look very well protected – probably the coastline has changed dramatically)
The ancient fortification had a perimeter of 2350 meters and enclosed an area of 2500 acres.
The medieval fortress complex includes a moat, an enclosure and 3 towers, of which the south-eastern one, which is preserved almost intact (apart from the ramparts at the top), is its most impressive building.
In the masonry of the large south-eastern tower many marble architectural members were used from the buildings of the ancient city (the same is observed in the construction of the other two towers).
The tower has a rectangular plan, with base dimensions of 11.7✖10m and a height of about 17.75m.
It consists of a ground floor and 3 storeys, which had wooden floors.
The vaulted roof has the shape of a semi-cylinder reinforced with an arc-ribbed in the middle.
On the ground floor there is a circular tank, where the rainwater was channeled from the roof with a pipe. The latter was built with stones and empty clay jars to reduce its weight.
The arched niches on the the walls were of various sizes and each had an arrow-loop.
The entrance to the tower was an opening on the first floor, in the northeast wall. Access was via an external escalator. The internal staircase to the upper floors was of wood up to the height of the third floor, from where it continues built into the wall and leads to the roof.
In the southwest part of the northwest side of the tower was the gate of the whole fortification.
In a corner stone of the tower there is a relief with the coat of arms of the Gattilusi and of Byzantium, similar to those found in the towers of Chora.
| First entry in Kastrologos: | July 2013 | Last update of info and text: | June 2023 | Last addition of photo/video: | June 2023 |
Sources
- Αρχαιολογικόν Δελτίον, τεύχος 50/Β2–1992, σελ.666
|
|
| Access |
|---|
| Entrance: |
| ?The entrance is through the archaeological site which is fenced and guarded. (It also has a ticket.) There is a separate fence around the towers. |
| Other castles around |
|---|
| Fonias Tower |
| Castle of Samothraki |


















