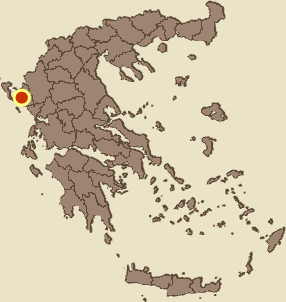Igoumenitsa, Igoumenitsa, Thesprotia,Epirus
Castle of Igoumenitsa
| Location: |
| Inside the park overlooking the port of Igoumenitsa in Epirus |
| Region > Prefecture: |  |
| Epirus Thesprotia | |
| Municipality > Town: | |
| City of Igoumenitsa • Igoumenitsa | |
| Altitude: | |
| Elevation ≈ 50 m |
| Time of Construction | Origin | |
| 15th century | VENETIAN |
|
| Castle Type | Condition | |
| Castle |
In Ruins
|
A relatively unknown castle, well hidden in the park of Igoumenitsa. It was built by the Venetians, probably in the beginning of the 15th century and it was destroyed also by the Venetians in 1685.
History
In 1294 the Despot of Epirus Nikiphoros I Comnenus Dukas Angelos (1268-1297) gave a part of his territory consisting of Nafpaktos, Argyrokastro, Vonitsa, Bouthroto, Thesprotia (including Igoumenitsa) as a dowry to his daughter Tamar for her marriage with Prince Philip I of Taranto, son of the King of Naples Charles II.
After the death of the despot Nikiphoros, in 1297, these concessions were contested by the Byzantines of the Despotate. The D’ Anjou Franks of the kingdom of Naples secured their rights in the area after King Charles I's campaign in Epirus in 1304. And they held Igoumenitsa until 1386, even though the situation in the rest of Epirus was very fluid in the following decades.
A hundred years later, the Venetians occupied the coast of Thesprotia, creating bases in Sayada and Parga. This happened shortly after the annexation of Corfu (by the Venetians) in 1386. From then on and for a century and a half the coastal fortresses of Thesprotia remained the advanced outposts of the Venetians in Western Greece.
During this period, probably at the beginning of the 15th century, the castle of Igoumenitsa was built. Igoumenitsa until then was not an important port. (However, there was a Roman and early Byzantine fortress at the site which seems to have been abandoned after the 6th century.)
During the period of the Venetian rule (1386-1479), Porto delle Gomeenizze was mentioned as a safe port, while several depictions of the city by cartographers of that time have been preserved.
With the end of the First Venetian-Turkish War, in 1479, the region passed to the Ottomans, according to the Treaty of Constantinople. This was not materialized then and the Ottomans came here later, around the middle of the 16th century, after the end of the 3rd Venetian-Turkish war and the defeat of the Westerners in the naval battle of Preveza (1538). At the end of that war, in 1540, the Venetians were forced to cede much of mainland Greece to the Turks, including Igoumenitsa (although they kept the neighboring castles of Parga and Bouthrotos at the time).
During the Turkish occupation, significant modifications and reinforcements were made to the castle.
The Venetians returned briefly in the 17th century during the 6th Venetian-Turkish War (1684-1699). They occupied Igoumenitsa for a while but were forced to abandon it in 1685. On leaving, the Venetians, by order of Admiral Morosini, blew up the castle of Igoumenitsa, having previously transferred its 12 cannons to Corfu. This was the end of the castle of Igoumenitsa.
In the following period, the port of Igoumenitsa was used as an anchorage for the Turkish fleet - probably after its entrance was dredged. The Venetians returned once more in 1718 and remained until the overthrow of the Venetian Republic by the French in 1797.
In 1798, Ali Pasha, after defeating the French, occupied Vouthrotto, Igoumenitsa, Preveza and Vonitsa. In Igoumenitsa he made an attempt to repair the castle (as he had done in many other castles of his domain) but it seems that the reconstruction effort in Igoumenitsa was not completed.
Structure, Fortification & Buildings
The castle of Igoumenitsa has a trapezoid shape, an area of approximately 6300 sq.meters and a perimeter of 412m.
Its walls have received repair operations in various periods of time. The fortified enclosure is preserved in parts up to a height of approximately 6.00 m and has an average thickness of 2.00 m.
There were several towers towers around the perimeter of the castle. The main gate was located in the middle of the south-east side and was defensively strengthened by two towers.
On the perimeter of the wall and mainly along its best-preserved southern side, but also secondarily on the western side, there are arched cannon ports, which have undergone many alterations and additions during the various period of their use.
Fragmentary surviving remains of masonry of various phases as well as parts of stone-paved roads and floors indicate the existence of other architectural structures and buildings.
The north-eastern part of the castle was partitioned with a wall and functioned as an internal citadel.
| First entry in Kastrologos: | November 2012 | Last update of info and text: | March 2023 | Last addition of photo/video: | March 2023 |
Sources
- Facebook page ΘΕΣΠΡΩΤΙΑ - ΕΛΛΑΣ (Μουσεία, αρχαιολογία,φύση)
- Photos and Info contributed by : Sotiris Dimitriou
- Website Αρχαιολογικό Μουσείο Ηγουμενίτσας - ΑΡΧΑΙΟΛΟΓΙΚΟΙ ΧΩΡΟΙ :: Λοιποί Xώροι / Μνημεία - Κάστρο Ηγουμενίτσας
- Video by the user ΒΑΣΙΛΗΣ ΜΑΥΡΟΜΥΤΗΣ Ηγουμενίτσα Θεσπρωτίας. Μια βόλτα από το άγνωστο κάστρο, το γήπεδο και το Δρέπανο.4Κ drone video.
|
|
| Access |
|---|
| Approach to the monument: |
| The ruins of the castle are inside the park of Igoumenitsa. above the port. Although it is not a big park, the ruins are not easy to be spotted. |
| Entrance: |
| Free access |

























